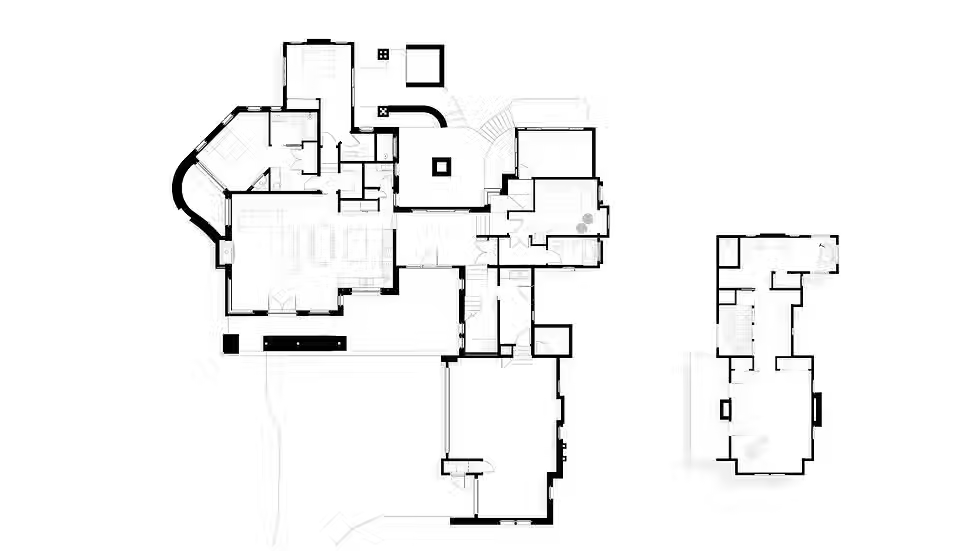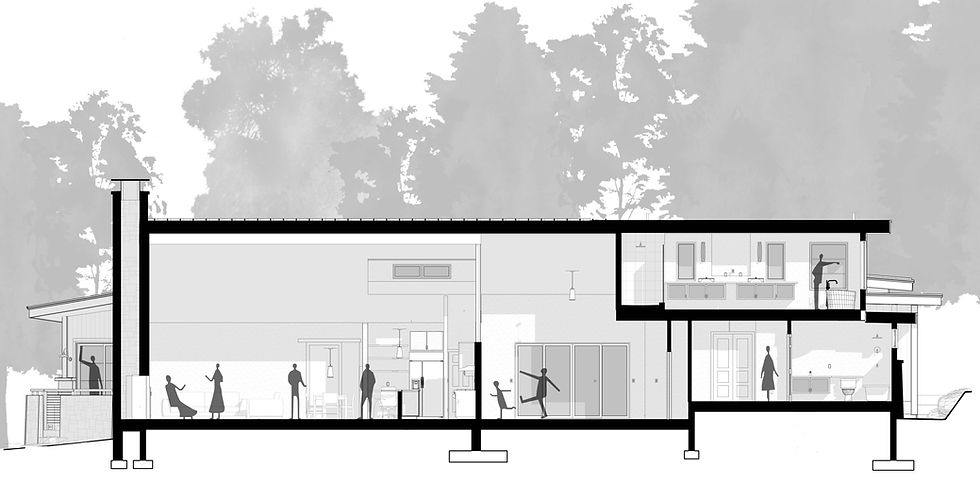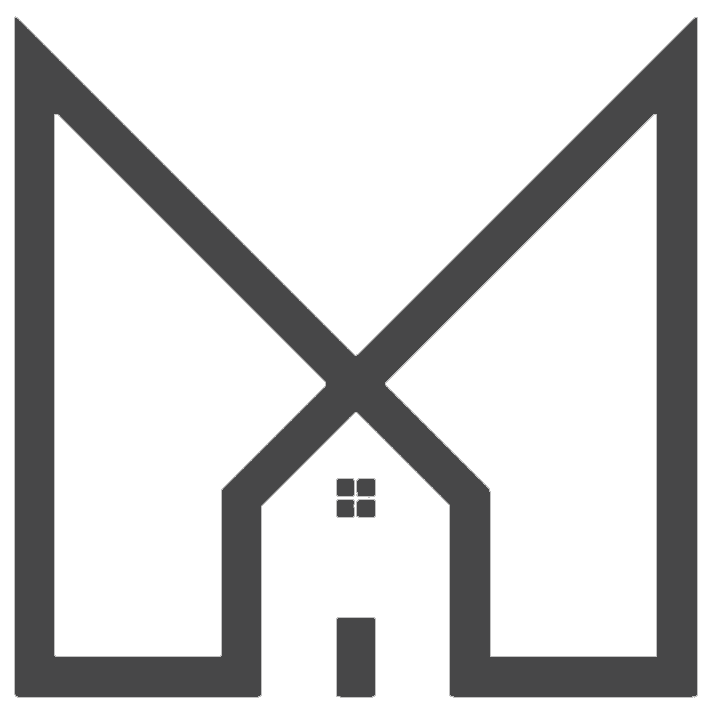MASTRIDICASA LLC
PO Box 311
Tahoe Vista California 96148
ph: +1 530-448-4280 (no texts please)
email: doug@mastridicasa.com
MASTRIDICASA Design provides a complete array of residential and commercial design, planning, and construction document preparation services, as well as numerous support services such as project consulting, photo-real rendering and as-built measuring.
These services are provided for homeowners, business owners, contractors, real-estate agents and other industry professionals.
Serving the Lake Tahoe-Truckee area primarily, as well as Napa, Sonoma, Marin and most jurisdictions throughout the United States.
At MASTRIDICASA Design, the focus has always been the client and the client's needs - function, aesthetic, and budget.
The goal is always to create a functional, appropriate and intuitive space designed around the way a client lives their everyday lives, reflect their unique lifestyle and integrate a responsible design holistically, and sustainably with the surrounding environment - all at a price point that is palatable, both in the construction costs as well as the design documents.
It's very easy to take a project too far past the budget, past the needs, past the desired goals. Discipline in restraint with a constant eye towards economics and construct-ability is more than a mantra. MASTRIDICASA does not design for the portfolio, for the glamour shots, for the accolades of others - every design is for the client and the client alone.
Each unique design manifests organically throughout the process by the following:
-
listening attentively without presumption
-
establishing a clear vision of the project goals: end user requirements, aesthetics, timeline and budget
-
nurturing a collaborative atmosphere between client, designer, design team consultants and contractor
-
calibration throughout the design-development phase via careful measuring of feedback and critical analysis until the vision is realized
-
drawing on past experience, current building practices, local wisdom, and understanding the logistics of navigating local jurisdiction review processes.
Every client, every project, every site, every budget... all unique, all requiring a unique design solution and critical path forward to fruition.
MASTRIDICASA approaches a project differently than most designers and architects, drawing from decades of field and office experience as a design team member, collaborating with the various AEC industry disciplines - having been the boots on the ground laying out and building the project, to the office project manager responsible for "herding the cats". Too narrow a focus can drive a project in the wrong direction very quickly. Too broad of an overview can lead to designs that never remedied the immediate needs and requirements for the project to begin with.
Starting with your budget - dictating all design decisions and guiding the path forward. Finding the correct ratio of labor, materials, and technique to provide the most cost effective solution for your desired outcome, and meeting every objective set forth by the project goals.
Analyzing the site - environment, topography, climate, orientation, natural patterns of movement, solar exposure... benefits and hindrances altogether at once. Formulating all of these variables into a solution that properly accounts for the economic boundaries, desired aesthetics and project priorities - the solution requires a deep knowledge base, extraordinary creativity and an unrestrained, yet disciplined, freedom of thought.
Expressing meaningful forms and scale through space and mass, factoring in proportions, circulation patterns, planned uses, materials and methods, creating a suitable composition in efforts to control the environment without working against it, harnessing the benefits while maintaining an equilibrium, and creating a harmonious spatial dialogue that is relevant to both its end-user and those who may come after.
Interacting with the natural light through its movement and ever changing ephemeral qualities, using void and mass to channel and restrict, texture and relief to mute or amplify, and geometry to further capture a specific quality or evoke a certain emotion.
Striving for innovation and a sense of place within its physical and social context, manifesting an appealing visual rhythm, an appropriateness, uniqueness and inherent functionality by design that reflects the personality of the occupants...
MASTRIDICASA Lake Tahoe + Truckee Design, for the LOVE of all things architecture and design...
-
Short answer - No.
California and 47 other states do not require anyone to be a licensed anything to design most residential and certain commercial projects, and create the building permit plans. See California Business & Professions Code Sections 5537, 5538, 6737 and 6745 as examples for California. Most states have similar civil code sections. All that is required is that the person who prepares the plans signs them.
I do not advertise myself as an architect, nor do I refer to myself as an architect. I am completely transparent in this matter, and will always set the record straight when called for.
I'm very content designing the spaces, creating the building permit plans that bring your personalized design vision to life, and putting your contractor to work building your dream space - without needing to be recognized or thought of as an "architect".
Most any kind... new residential constructions, remodels, additions, commercial tenant improvements, design-build projects. Any size, any scope of work.
If you can envision it, MASTRIDICASA can design it, and prepare the construction documents to get your building permit.
In the words of Mr. Frank Lloyd Wright - "Regard it as just as desirable to build a chicken house as to build a cathedral..."
At MASTRIDICASA, there are no insignificant projects, there are no "lesser" design projects. From the smallest remodel projects, to the multi-million dollar estate and private compound projects, it's an honor to help facilitate a client's wishes for their home, no matter the size or scope of work.
Simple.
By employing the same state-of-the-art software, hardware and design processes as high-end architecture firms, while eliminating many of the common overhead expenses associated with maintaining an office and staff, MASTRIDICASA can offer a level of service that rivals expensive design firms yet without the exorbitant prices.
There's no fancy office with a lavishly furnished conference room, no expense accounts for wining and dining - just everything you need, and nothing you don't, to bring your design vision from concept to fruition at a most reasonable cost in comparison.

2025
Born and raised in the Architecture Engineering Construction (AEC) industry, it's the only field I've ever worked in. I knew at a very young age what captivated me, and my focus has never shifted.
Starting when I was about four or five, my father, a principal for a highly esteemed multi-discipline AEC firm, would take me for ride-alongs on the weekends to job sites. There was a round house, that still sits there today - a perfect circle with a staircase along the interior wall that went to a flat roof deck. That house evoked a feeling of indescribable giddiness in me, and that giddiness still drives me to this day. After that ride-along with Dad, I spent quite a bit of my "inside" time drawing houses on graph paper. The rest is history.
After decades of working for several other well respected multi-discipline AEC firms on both the east and west coasts, as well as several smaller offices, it was obvious there was a void that needed to be filled. Somewhere between the spare bedroom freelance hackers and the uber-expensive design-haus firms... A residential design service that provided the same detail oriented, top tier performance for discerning clients that desired a white-glove experience, but without the champagne, caviar and black-tie fees.
In 2014, MASTRIDICASA Residential + Commercial Design Studio was established for that very reason - to provide bespoke, cost effective residential + commercial, design, and building permit plan production services, for all those who seek the best value in this discipline, to make stunning design accessible to anyone and everyone who seeks it... no matter their budget.
MASTRIDICASA designs beautiful, functional, intuitive, personalized spaces that strive to capture the imagination and essence of those who inhabit them, while establishing a synergy and harmony that speaks to the natural environment and its surroundings - for the pure, unadulterated love of all things architecture and design.
YOU DESERVE A BEAUTIFUL SPACE...
MASTRIDICASA would love to help you make that possible.
Sincerely,
Douglas A. Mastri
Owner / MASTRIDICASA LLC

GRAY'S CROSSING FARMHOUSE
When an accomplished and esteemed local design professional commissions you to design their dream home, it's quite humbling...
Located in the upscale development of Gray's Crossing, and subject to their explicit design guidelines, this collaboration between MASTRIDICASA and the owners was a true labor of love - and none of it seemed like "labor" at all. As a team, we successfully navigated the rigorous design review process, and when all was said and done, Mr. Gray commended us with "that's a damn fine looking house".
This spacious and flowing design features a see through entry foyer that connects all of the living spaces - an open floor plan kitchen-dining-great room with a corner window pointed to the picturesque view corridor, an entire separate floor level dedicated to the master suite above the garage, a separate guest wing en-suite, another private in-law en-suite on the ground level, a secluded, tranquil studio space looking out to the preserved woods and green space behind the house, and multiple private screened patios and courtyards surrounding the residence.
As of May 2025, construction is 99% complete, finished photos expected very soon.
GRAY'S CROSSING FARMHOUSE
Gray's Crossing Truckee California
NEW CONSTRUCTION
4000+ SF
4 BR
4.5 BA
3 CAR GARAGE
Project Team
Designer:
MASTRIDCASA
Contractor:
530 Builders
Structural Engineer:
CFBR Structural Group
Civil Engineer:
Porter Engineering
Interior Designer:
Design Bar Truckee
Photography:
MASTRIDICASA
Tell the story, start at the beginning...
Every project should have:
-
A backdrop context image - full screen gorgeous image (https://unsplash.com/)
-
An existing site context - either a photo or GIS / Google Earth Aerial
-
A proposed site layout - usually take from your site plan drawing
-
Design development drawings:
floor plans concept style from Revit
perspectives
elevation exhibits in Photoshop
section exhibits in Photoshop -
Construction phase ?
-
Finished pics if available
-
A misc gallery
IF the images don't have good resolution, just photoshop them into groups of 2 or 3?
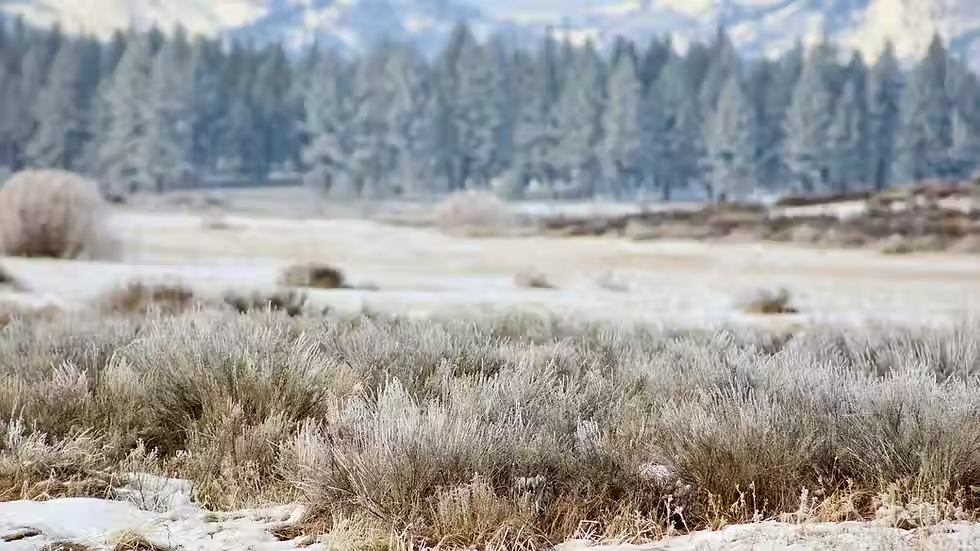
The story begins with a blank canvas...
With a favorably draining slope to the street, a dedicated green space to the rear of the property, and a southern exposure that basks this parcel in sunlight, the possibilities are endless.
Design development begins after a careful review of the design review committee guidelines. Stepping gently with the topography, using the existing fauna to frame the residence, and designing a deliberate layout that creates private outdoor spaces screened from the neighbor's view where possible.
SITE VIEW


SITE PLANNING
Our client had a few must have's...
The northwestern view corridor that framed the green space knoll and trees had to be be captured and visible from the casita and the great room.
The square footage must include a secluded dance studio.
Typically, a design starts from the inside out, and the exterior falls into place. However, with specific requests that several of the exterior environment constraints be accounted for, a simultaneous 30,000 foot view and detail oriented approach was necessary.
A most deliberate and precise placement of the footprint was paramount to meeting all of the requirements of the client, the design review committee, and all of the authorities having jurisdiction.
Several versions of the modern farmhouse concept were modelled - seen here is the final version that was approved by Gray's Crossing Design Review Committee.
CONCEPT SKETCH

CONSTRUCTION PROGRESS
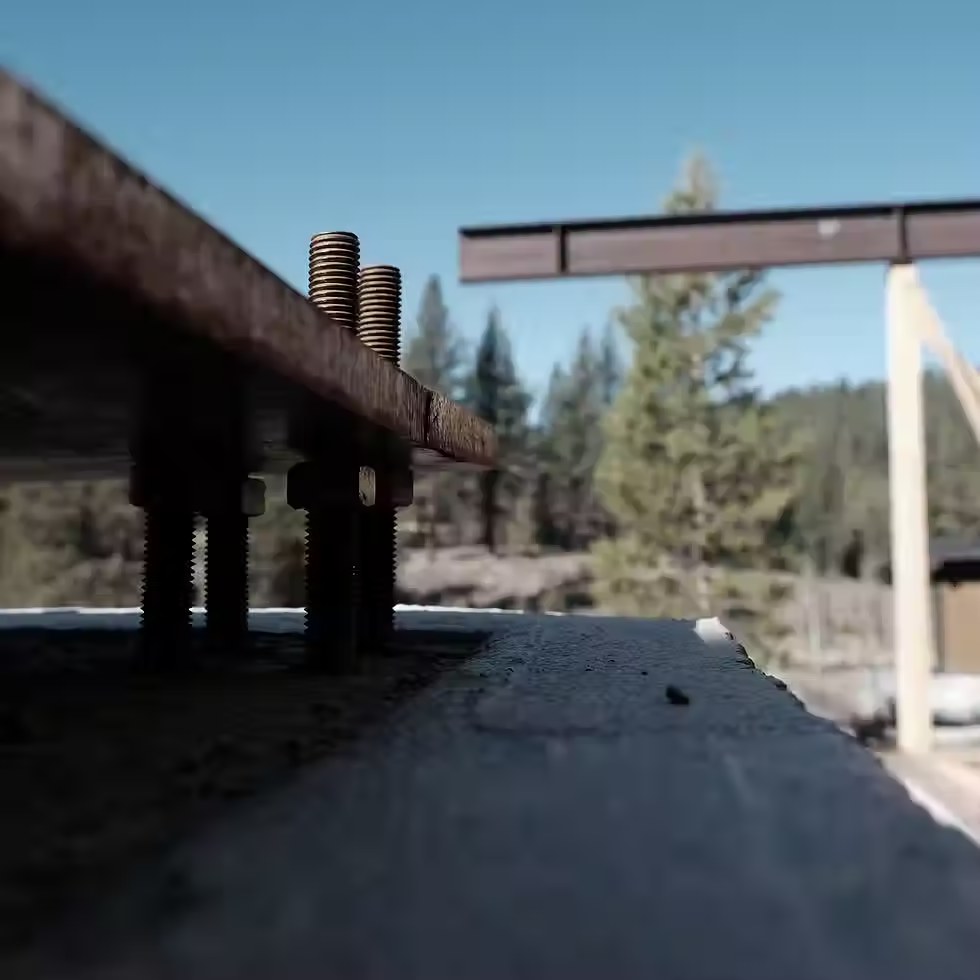
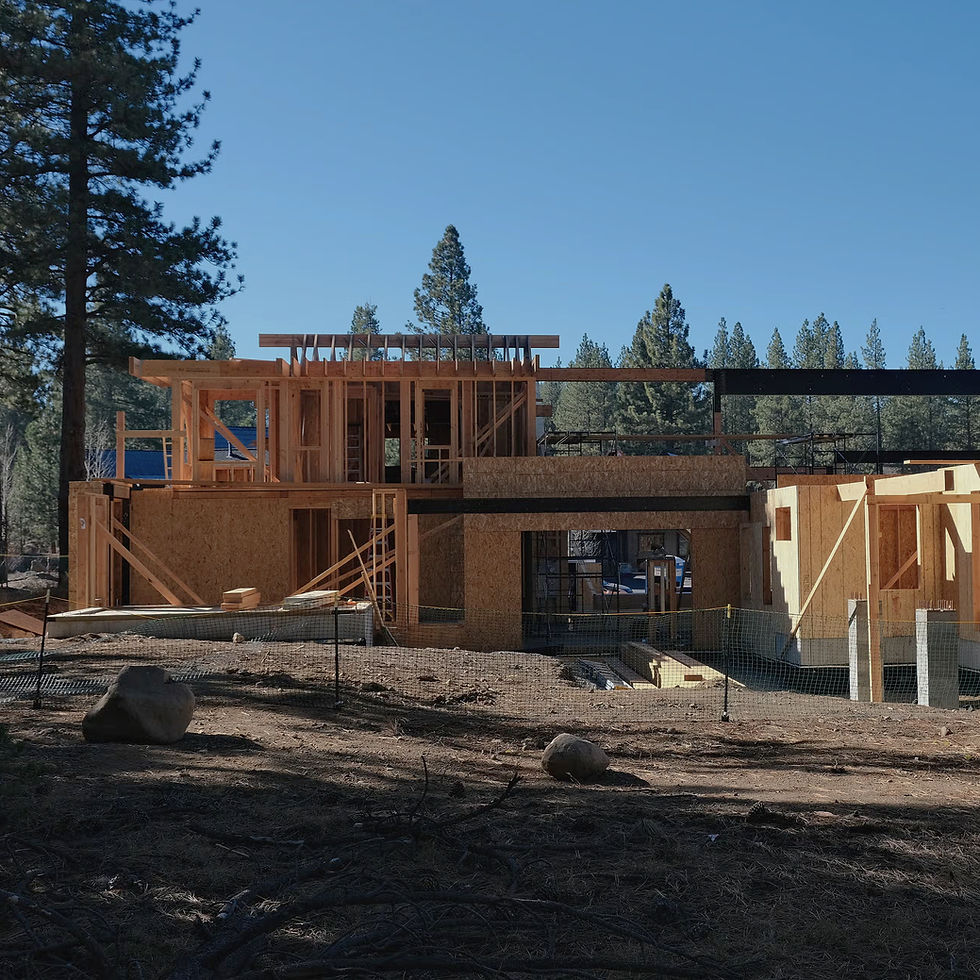

FINISHED CONSTRUCTION

Steel moment frame
CONSTRUCTION PROGRESS






FINISHED CONSTRUCTION
Streetview of garage with master en-suite above
STREET VIEW
Owners putting the finishing touches on the final exterior construction and moving in
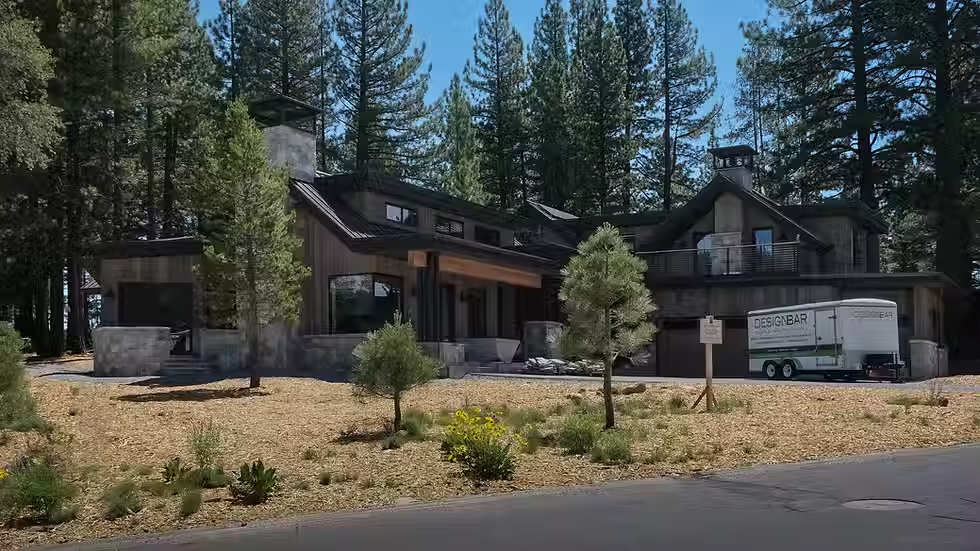

Several versions of the modern farmhouse concept were modelled - seen here is the final version that was approved by Gray's Crossing Design Review Committee.
PLACED IN CONTAINERS
THIS IS A SECTION GRID WITH 200 X 100PX GAPS AND 100 PX PADDINGS
THE CELLS HAVE 0 X 0PX PADDINGS
Add paragraph text. Click “Edit Text” to update the font, size and more. To change and reuse text themes, go to Site Styles.
Add paragraph text. Click “Edit Text” to update the font, size and more. To change and reuse text themes, go to Site Styles.
Add paragraph text. Click “Edit Text” to update the font, size and more. To change and reuse text themes, go to Site Styles.
THE PICTURE IS TRYING TO KEEP IMAGE RATIO


