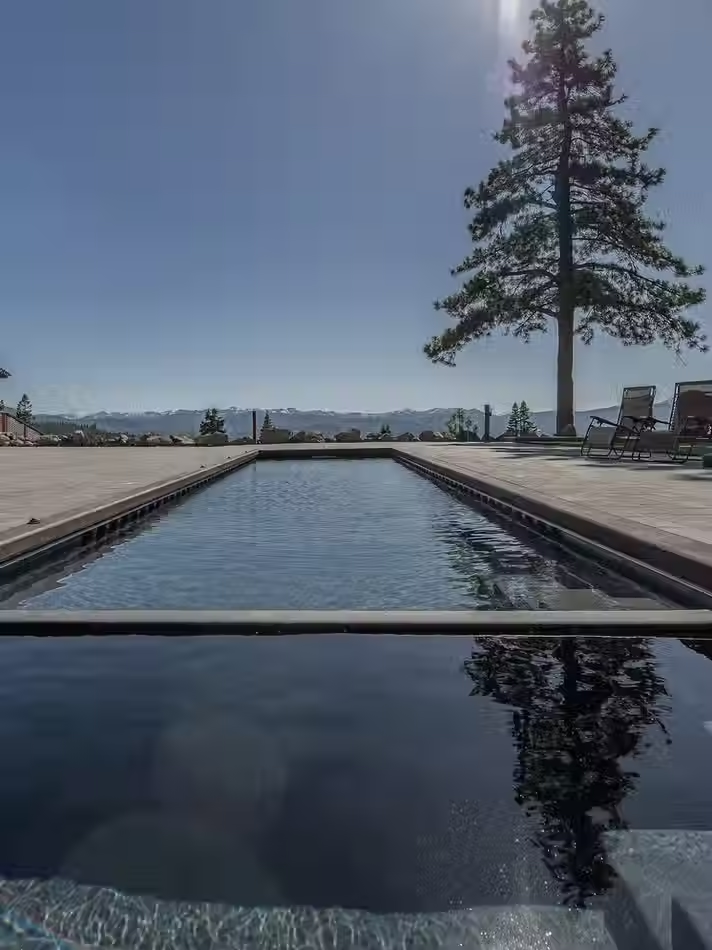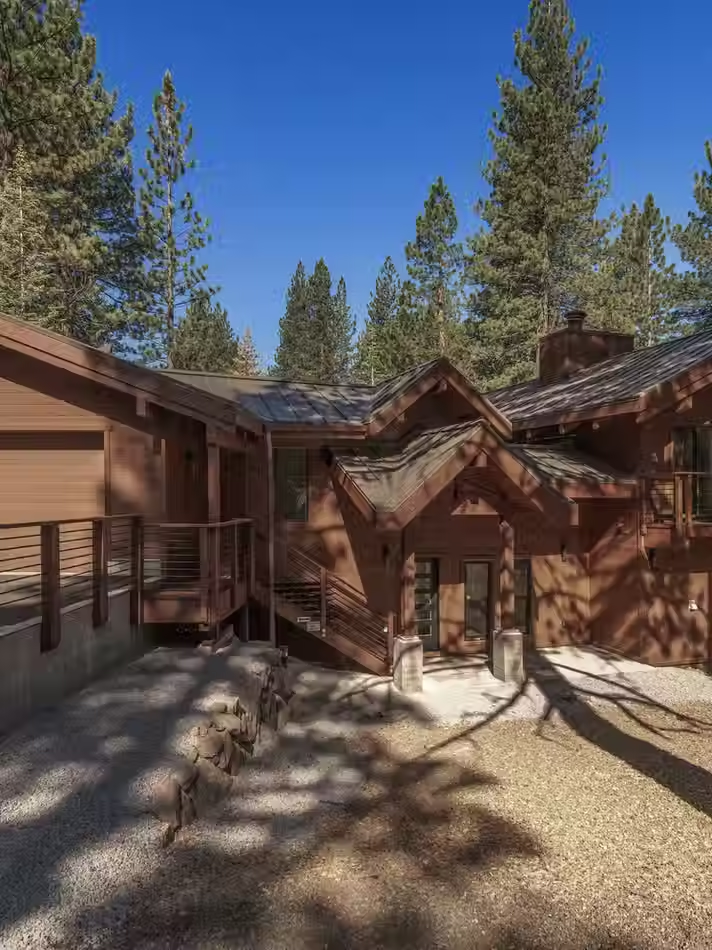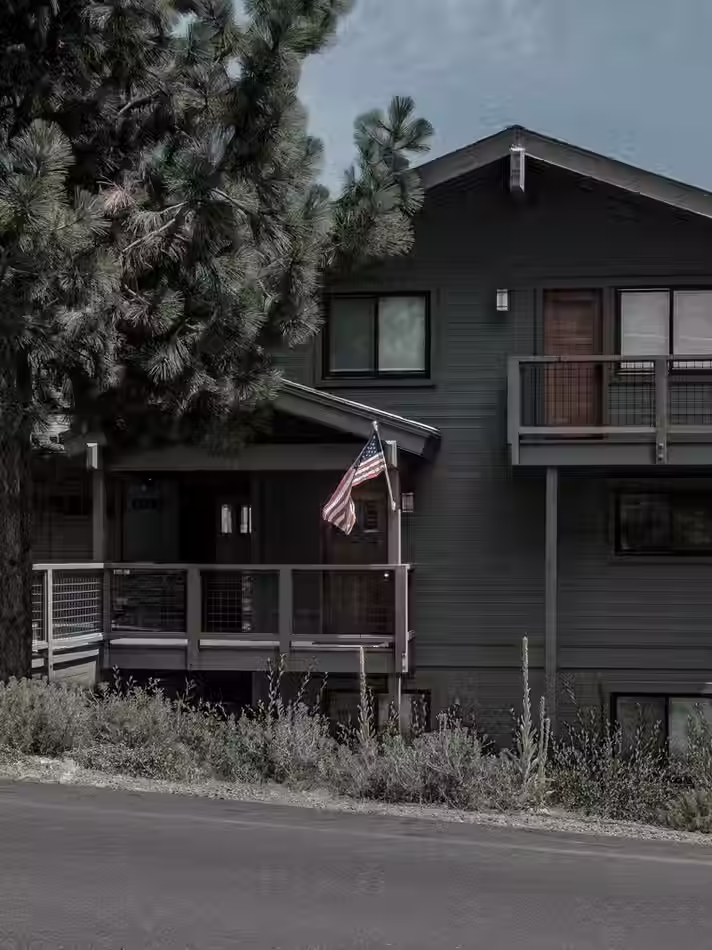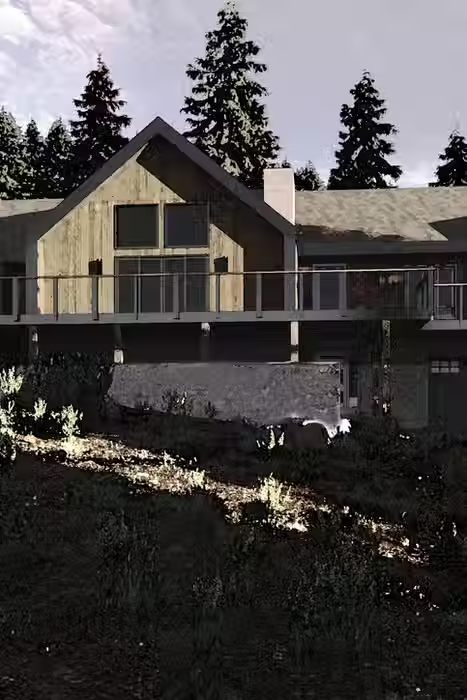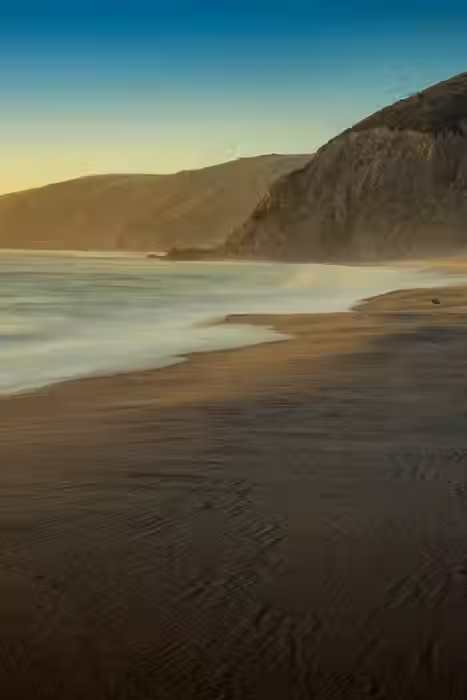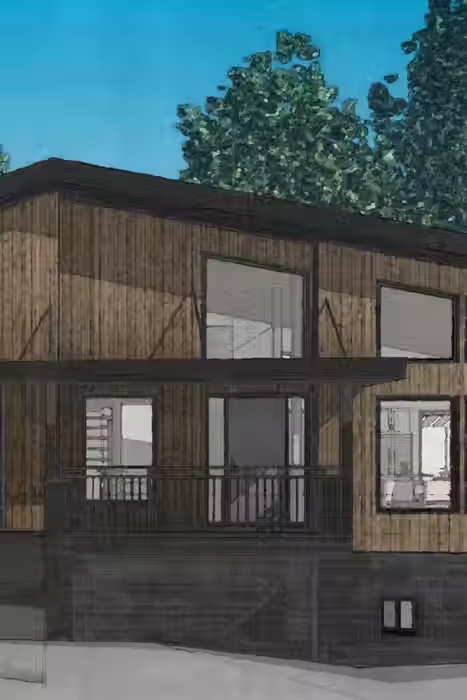MASTRIDICASA LLC
PO Box 311
Tahoe Vista California 96148
ph: +1 530-448-4280 (no texts please)
email: doug@mastridicasa.com
New residential constructions, accessory dwelling units, remodels, additions, renovations - MASTRIDICASA does them all.
Serving the Lake Tahoe-Truckee area primarily, as well as Napa, Sonoma, Marin and most jurisdictions throughout the United States, MASTRIDICASA provides a complete array of residential and commercial design, planning, and construction document / building permit plan preparation services, as well as numerous support services such as project planning, consulting, photo-real rendering and as-built measuring.
These services are provided for homeowners, business owners, contractors, real-estate agents and other industry professionals.
At MASTRIDICASA Design, the design process is simple...
Driven by client goals
Informed by experience
Guided by icons of architecture
Short answer - No.
Did you know that Frank Lloyd Wright was never a licensed architect?
As strange as it sounds, California and 47 other states do not require anyone be a licensed architect to design and create the building permit plans for most residential and certain commercial projects. See California Business & Professions Code Sections 5537, 5538, 6737 and 6745 as examples for California. Most states have similar civil code sections. All that is required is that the person who prepares the plans signs them for liability purposes - just because you're not licensed doesn't mean you don't own it. This is why MASTRIDICASA carries professional grade E&O insurance, the same exact kind licensed architects and engineers carry. It costs an unlicensed designer about 3x what a licensed design professional pays for the same coverage.
MASTRIDICASA coordinates and collaborates closely with a select group of local consultants - civil, structural, mechanical, and geotech engineers, energy code and when required, expert planning professionals. Working together, we provide a complete set of superior construction documents suitable for building permit applications specific to your jurisdiction.
After 40+ years of AEC industry experience and leadership roles in the field and the office, asking many questions and paying attention, staying up on the latest construction methods, materials, and best practices through close collaborations with the builders I work with...
"It takes a village" applies to the whole process of taking your vision from concept to final certificate of occupancy. The architecture is but one small part.
Most any kind... brand new residential constructions, remodels, additions, commercial tenant improvements, design-build projects. Any size, any scope of work.
If you can envision it, MASTRIDICASA can design it, and prepare the construction documents to get your building permit.
In the words of Mr. Frank Lloyd Wright - "Regard it as just as desirable to build a chicken house as to build a cathedral..."
At MASTRIDICASA, there are no insignificant projects, there are no "lesser" design projects. From the smallest remodel projects, to the multi-million dollar estate and private compound projects, it's an honor to help facilitate a client's wishes for their project, no matter the size or scope of work.
Simple.
By employing the same state-of-the-art software, hardware and design processes as high-end architecture firms, while eliminating many of the common overhead expenses associated with maintaining an office and staff, MASTRIDICASA can offer a level of service that rivals expensive design firms without the exorbitant prices.

2025
Born and raised in the Architecture Engineering Construction (AEC) industry, it's the only field I've ever worked in. I knew at a very young age what captivated me, and my focus has never shifted.
Starting when I was about four or five, my father, a principal for a highly esteemed multi-discipline AEC firm, would take me for ride-alongs on the weekends to job sites. There was a round house, that still sits there today - a perfect circle with a staircase along the interior wall that went to a flat roof deck. That house evoked a feeling of indescribable giddiness in me that still drives me to this day. After that ride-along with Dad, I spent quite a bit of my "inside" time drawing houses on graph paper. At age 12, a state issued work permit allowed me to start drafting for my father's AEC firm. The rest is history.
After decades of working for several other well respected large multi-discipline AEC firms on both the east and west coasts, as well as several smaller offices, it was obvious there was a void that needed to be filled. Somewhere between the spare bedroom freelance hackers and the uber-expensive design-haus firms... A residential design service that provided the same detail oriented, top tier performance for discerning clients that desired a white-glove experience, all at a price point that was palatable for the 99%.I call it "architecture for the rest of us" - an affordable alternative to architects that doesn't skimp on the luxe.
In 2014, MASTRIDICASA Residential + Commercial Design Studio was established for that very reason - to provide bespoke, cost effective residential + commercial, design, and building permit plan production services, for all those who seek the very best value in this discipline, to make stunning design accessible to anyone and everyone who seeks it... no matter their budget.
YOU DESERVE A BEAUTIFUL SPACE...
MASTRIDICASA would love to help you make that possible.
Humbly and sincerely,
Douglas A. Mastri
Owner / MASTRIDICASA LLC
FUTURE><PAST
WORK
WORK
CONTACT
ABOUT




