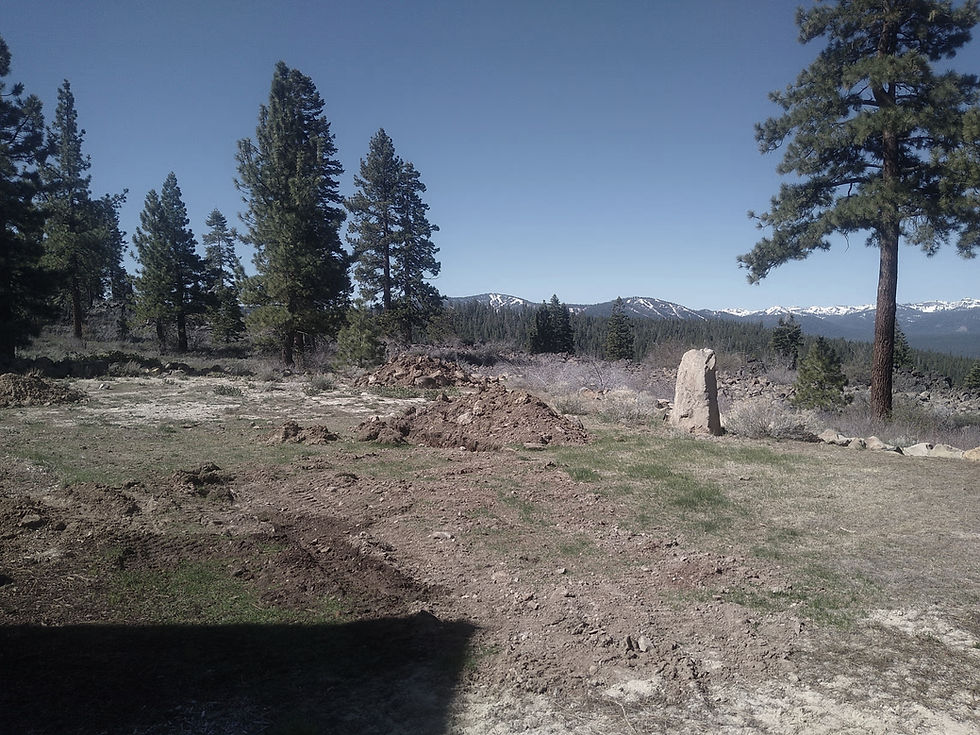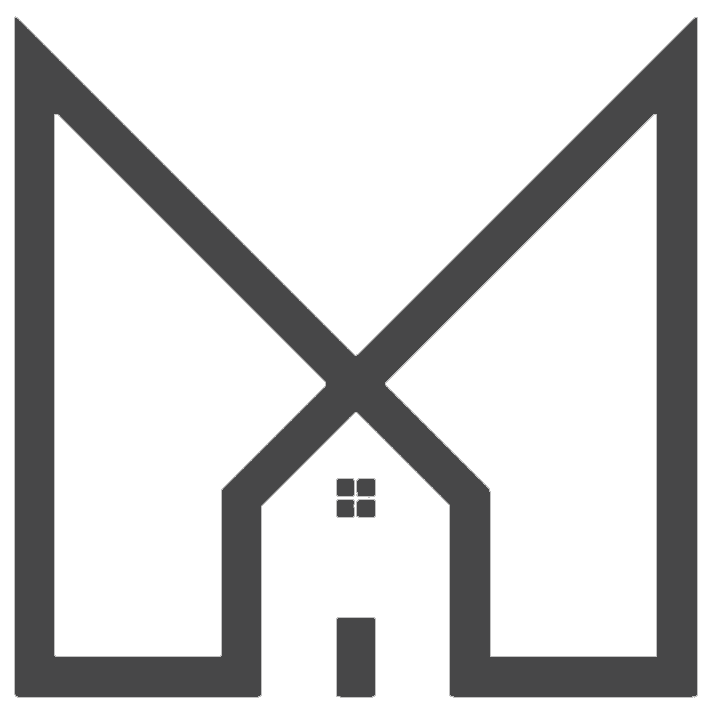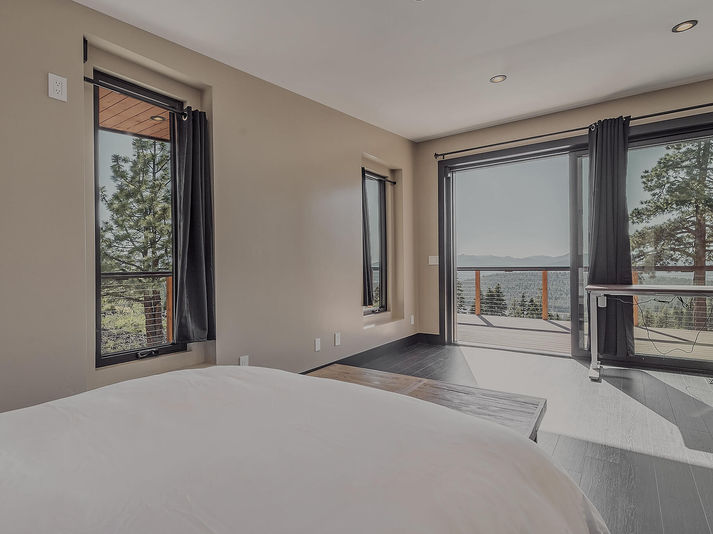MASTRIDICASA LLC
PO Box 311
Tahoe Vista California 96148
ph: +1 530-448-4280 (no texts please)
email: doug@mastridicasa.com
MASTRIDICASA Design provides a complete array of residential and commercial design, planning, and construction document preparation services, as well as numerous support services such as project consulting, photo-real rendering and as-built measuring.
These services are provided for homeowners, business owners, contractors, real-estate agents and other industry professionals.
Serving the Lake Tahoe-Truckee area primarily, as well as Napa, Sonoma, Marin and most jurisdictions throughout the United States.
At MASTRIDICASA Design, the focus has always been the client and the client's needs - function, aesthetic, and budget.
The goal is always to create a functional, appropriate and intuitive space designed around the way a client lives their everyday lives, reflect their unique lifestyle and integrate a responsible design holistically, and sustainably with the surrounding environment - all at a price point that is palatable, both in the construction costs as well as the design documents.
It's very easy to take a project too far past the budget, past the needs, past the desired goals. Discipline in restraint with a constant eye towards economics and construct-ability is more than a mantra. MASTRIDICASA does not design for the portfolio, for the glamour shots, for the accolades of others - every design is for the client and the client alone.
Each unique design manifests organically throughout the process by the following:
-
listening attentively without presumption
-
establishing a clear vision of the project goals: end user requirements, aesthetics, timeline and budget
-
nurturing a collaborative atmosphere between client, designer, design team consultants and contractor
-
calibration throughout the design-development phase via careful measuring of feedback and critical analysis until the vision is realized
-
drawing on past experience, current building practices, local wisdom, and understanding the logistics of navigating local jurisdiction review processes.
Every client, every project, every site, every budget... all unique, all requiring a unique design solution and critical path forward to fruition.
MASTRIDICASA approaches a project differently than most designers and architects, drawing from decades of field and office experience as a design team member, collaborating with the various AEC industry disciplines - having been the boots on the ground laying out and building the project, to the office project manager responsible for "herding the cats". Too narrow a focus can drive a project in the wrong direction very quickly. Too broad of an overview can lead to designs that never remedied the immediate needs and requirements for the project to begin with.
Starting with your budget - dictating all design decisions and guiding the path forward. Finding the correct ratio of labor, materials, and technique to provide the most cost effective solution for your desired outcome, and meeting every objective set forth by the project goals.
Analyzing the site - environment, topography, climate, orientation, natural patterns of movement, solar exposure... benefits and hindrances altogether at once. Formulating all of these variables into a solution that properly accounts for the economic boundaries, desired aesthetics and project priorities - the solution requires a deep knowledge base, extraordinary creativity and an unrestrained, yet disciplined, freedom of thought.
Expressing meaningful forms and scale through space and mass, factoring in proportions, circulation patterns, planned uses, materials and methods, creating a suitable composition in efforts to control the environment without working against it, harnessing the benefits while maintaining an equilibrium, and creating a harmonious spatial dialogue that is relevant to both its end-user and those who may come after.
Interacting with the natural light through its movement and ever changing ephemeral qualities, using void and mass to channel and restrict, texture and relief to mute or amplify, and geometry to further capture a specific quality or evoke a certain emotion.
Striving for innovation and a sense of place within its physical and social context, manifesting an appealing visual rhythm, an appropriateness, uniqueness and inherent functionality by design that reflects the personality of the occupants...
MASTRIDICASA Lake Tahoe + Truckee Design, for the LOVE of all things architecture and design...
-
Short answer - No.
California and 47 other states do not require anyone to be a licensed anything to design most residential and certain commercial projects, and create the building permit plans. See California Business & Professions Code Sections 5537, 5538, 6737 and 6745 as examples for California. Most states have similar civil code sections. All that is required is that the person who prepares the plans signs them.
I do not advertise myself as an architect, nor do I refer to myself as an architect. I am completely transparent in this matter, and will always set the record straight when called for.
I'm very content designing the spaces, creating the building permit plans that bring your personalized design vision to life, and putting your contractor to work building your dream space - without needing to be recognized or thought of as an "architect".
Most any kind... new residential constructions, remodels, additions, commercial tenant improvements, design-build projects. Any size, any scope of work.
If you can envision it, MASTRIDICASA can design it, and prepare the construction documents to get your building permit.
In the words of Mr. Frank Lloyd Wright - "Regard it as just as desirable to build a chicken house as to build a cathedral..."
At MASTRIDICASA, there are no insignificant projects, there are no "lesser" design projects. From the smallest remodel projects, to the multi-million dollar estate and private compound projects, it's an honor to help facilitate a client's wishes for their home, no matter the size or scope of work.
Simple.
By employing the same state-of-the-art software, hardware and design processes as high-end architecture firms, while eliminating many of the common overhead expenses associated with maintaining an office and staff, MASTRIDICASA can offer a level of service that rivals expensive design firms yet without the exorbitant prices.
There's no fancy office with a lavishly furnished conference room, no expense accounts for wining and dining - just everything you need, and nothing you don't, to bring your design vision from concept to fruition at a most reasonable cost in comparison.

2025
Born and raised in the Architecture Engineering Construction (AEC) industry, it's the only field I've ever worked in. I knew at a very young age what captivated me, and my focus has never shifted.
Starting when I was about four or five, my father, a principal for a highly esteemed multi-discipline AEC firm, would take me for ride-alongs on the weekends to job sites. There was a round house, that still sits there today - a perfect circle with a staircase along the interior wall that went to a flat roof deck. That house evoked a feeling of indescribable giddiness in me, and that giddiness still drives me to this day. After that ride-along with Dad, I spent quite a bit of my "inside" time drawing houses on graph paper. The rest is history.
After decades of working for several other well respected multi-discipline AEC firms on both the east and west coasts, as well as several smaller offices, it was obvious there was a void that needed to be filled. Somewhere between the spare bedroom freelance hackers and the uber-expensive design-haus firms... A residential design service that provided the same detail oriented, top tier performance for discerning clients that desired a white-glove experience, but without the champagne, caviar and black-tie fees.
In 2014, MASTRIDICASA Residential + Commercial Design Studio was established for that very reason - to provide bespoke, cost effective residential + commercial, design, and building permit plan production services, for all those who seek the best value in this discipline, to make stunning design accessible to anyone and everyone who seeks it... no matter their budget.
MASTRIDICASA designs beautiful, functional, intuitive, personalized spaces that strive to capture the imagination and essence of those who inhabit them, while establishing a synergy and harmony that speaks to the natural environment and its surroundings - for the pure, unadulterated love of all things architecture and design.
YOU DESERVE A BEAUTIFUL SPACE...
MASTRIDICASA would love to help you make that possible.
Sincerely,
Douglas A. Mastri
Owner / MASTRIDICASA LLC

AUSTIN RIDGE RETREAT
With commanding views over the entire Truckee Valley, from Northstar to Donner Summit to Sierraville, this design-build project garnered the 2024 CATT Award for Best Commercial Project.
The owner of this impressive property in Martis Peak Estates had a clear design vision - an opulent mountain retreat to share with his family, friends, as well as the community. No expense was spared - starting with the infrastructure and all of the things hidden beneath the surface, this project demonstrates what can be achieved when a tier one team is collaborating seamlessly and without hindrance.
Driveway paving, an auxiliary/back-up generator installation, an in-ground pre-fab custom pool from MODPOOLS, a raised pergola platform, firepit/patio, outdoor kitchen/bar, sports courts and a pool barn / cabana round out the first phase of construction for this property.
AUSTIN RIDGE RETREAT
Martis Peak Estates Truckee California
NEW POOL HOUSE
IN-GROUND POOL
PERGOLA
EVENT SPACE
MASTER PLAN
DESIGN BUILD
Project Team
Designer:
MASTRIDCASA
Contractor:
CMJR Construction Inc
Structural Engineer:
Shear Force Engineering
Mechanical Engineer:
15000 Inc.
Interior Designer:
Owner
Photography:
Dave Donnelly / MASTRIDICASA
Tell the story, start at the beginning...
Every project should have:
-
A backdrop context image - full screen gorgeous image (https://unsplash.com/)
-
An existing site context - either a photo or GIS / Google Earth Aerial
-
A proposed site layout - usually take from your site plan drawing
-
Design development drawings:
floor plans concept style from Revit
perspectives
elevation exhibits in Photoshop
section exhibits in Photoshop -
Construction phase ?
-
Finished pics if available
-
A misc gallery
IF the images don't have good resolution, just photoshop them into groups of 2 or 3?

Twenty acres of serenity with views that soothe the soul...
The existing residence commands respect, jutting proudly from the landscape, with a footprint that mimics a phoenix as viewed from overhead. With a blank canvas between the house and the edge of the hillside, the new owner had a clear vision.
MASTRIDICASA was given inspiration photos of a favorite hangout of the owner - a popular gathering spot in Oregon. This property was to be developed into a rustic yet modern retreat for family, friends, and the local community.
Clearly a master plan of the design vision had to developed. The proposed improvements would require a monumental overhaul of the existing infrastructure to not only serve the requirements of the structures, but of the owner's needs for state of the art technology implementation for remote management of the property.
EXISTING CONDITIONS


MASTER PLAN VISION
Before ground was broken, the project team, led by the owner, embarked on a thoughtful collaboration.
Walking the property over a course of many days, each team member was given a voice, and ideas were exchanged about as to the what, where, why and how the owner's vision could be achieved.
A multi-phased approach was needed. Starting with the existing appurtenances, all known records and previous permit documents were gathered and analyzed for potential and pitfalls. Mapping the existing systems gave the design team a clear understanding of what needed to be upgraded, what needed to be abandoned and replaced, and what the potential for the property was.
Construction equipment and materials staging, clearing and grubbing, and field locations of the improvements was of primary importance. Efficiency and precision was the name of the game here.
An emergency generator system was the first item to be installed. Next, the existing dirt driveway was paved to make the delivery and circulation of construction related activities easier throughout the four seasons. Excavation for the centerpiece, an in-ground container pool by ModPools began next, as everything else would be planned around this feature.
Being a true design-build project, accurate 3D modeling was of utmost importance, as well as an adept contractor. Much of the credit, on any project, should go to the builder. Eric Scott of CMJR Construction Inc., with decades of experience and the ability to devise and communicate on-the-fly solutions, was paramount to the success of this project.
As a team, fluid collaboration was a necessity. With all of the moving parts this project possessed, daily and weekly coordination was vital to the evolution and success of the project.
MASTRIDICASA modeled every site feature in 3D to ensure the design vision stayed on track to meet the expectations of the owner. Views from every angle were scrutinized, re-imagined, and revised as necessary. The owner knew what he wanted to see, and knew it when he saw it. 3D perspectives from any vantage point he wished were developed and presented upon request. Prompt feedback and critique provided the input necessary to keep the work flowing.
Seen here is an early revision of the master plan.
MASTER PLAN VISION

BREAKING GROUND / INFRASTRUCTURE



PHASE I - IV COMPLETE

TITLE






PERGOLA
POOL BARN INTERIOR


Being a true design-build project, accurate 3D modeling was of utmost importance, as well as an adept contractor. Much of the credit, on any project, should go to the builder. Eric Scott of CMJR Construction Inc., with decades of experience and the ability to devise and communicate on-the-fly solutions, was paramount to the success of this project.
As a team, fluid collaboration was a necessity. With all of the moving parts this project possessed, daily and weekly coordination was vital to the evolution and success of the project.
MASTRIDICASA modeled every site feature in 3D to ensure the design vision stayed on track to meet the expectations of the owner. Views from every angle were scrutinized, re-imagined, and revised as necessary. The owner knew what he wanted to see, and knew it when he saw it. 3D perspectives from any vantage point he wished were developed and presented upon request. Prompt feedback and critique provided the input necessary to keep the work flowing.
Seen here is an early revision of the master plan.
PLACED IN CONTAINERS
THIS IS A SECTION GRID WITH 200 X 100PX GAPS AND 100 PX PADDINGS
THE CELLS HAVE 0 X 0PX PADDINGS
Add paragraph text. Click “Edit Text” to update the font, size and more. To change and reuse text themes, go to Site Styles.
Add paragraph text. Click “Edit Text” to update the font, size and more. To change and reuse text themes, go to Site Styles.
Add paragraph text. Click “Edit Text” to update the font, size and more. To change and reuse text themes, go to Site Styles.
THE PICTURE IS TRYING TO KEEP IMAGE RATIO





























