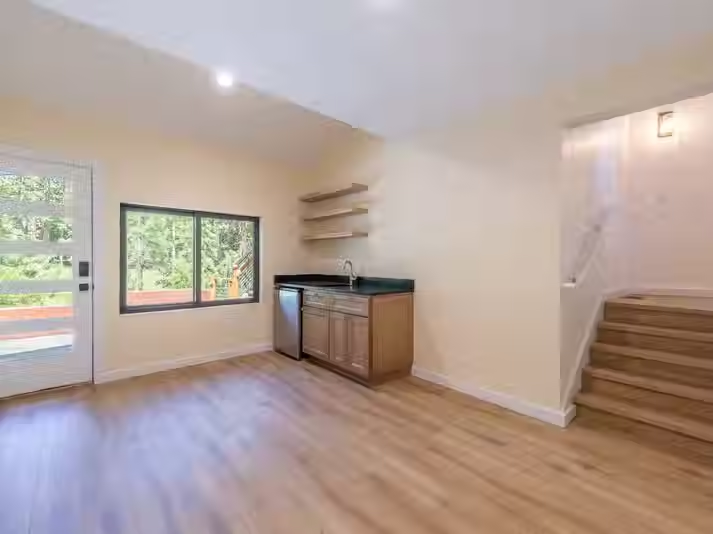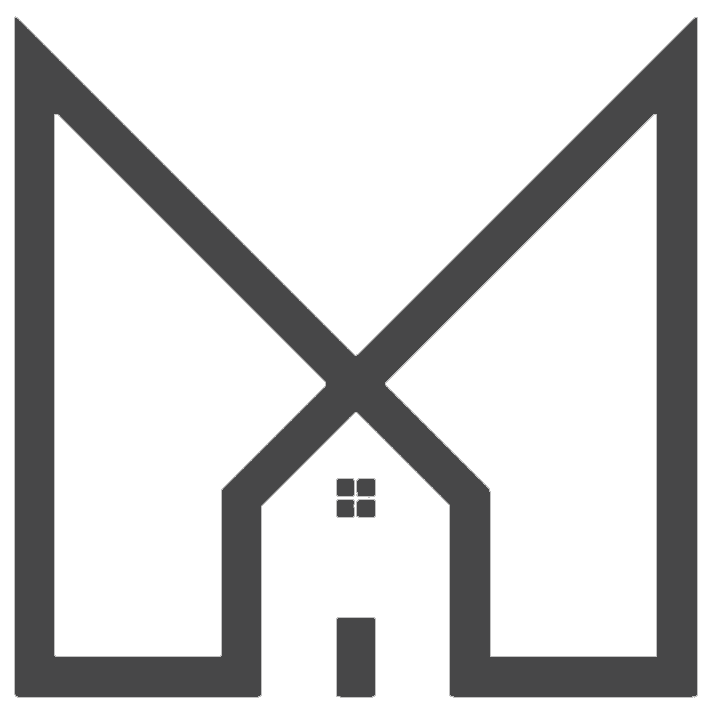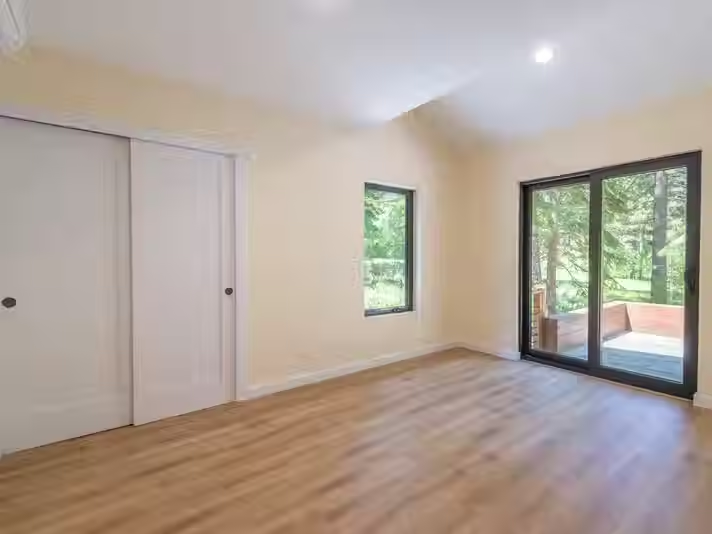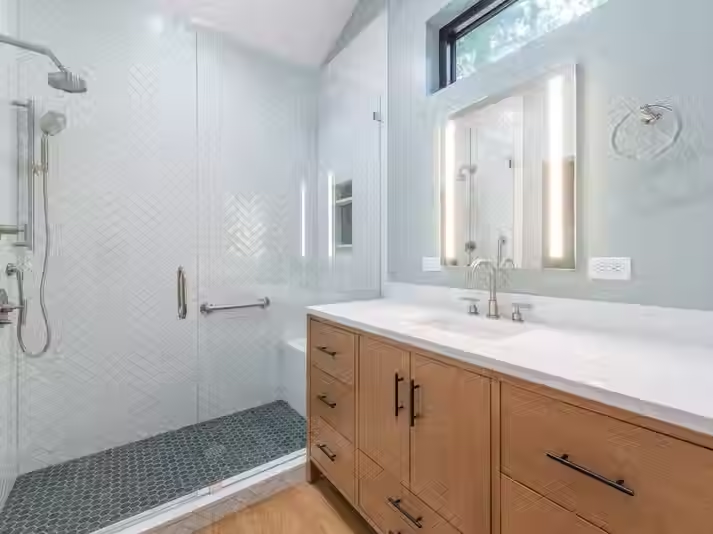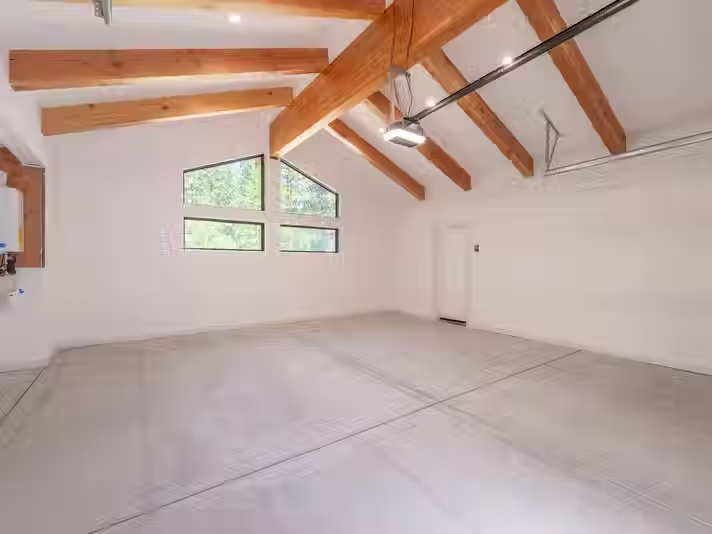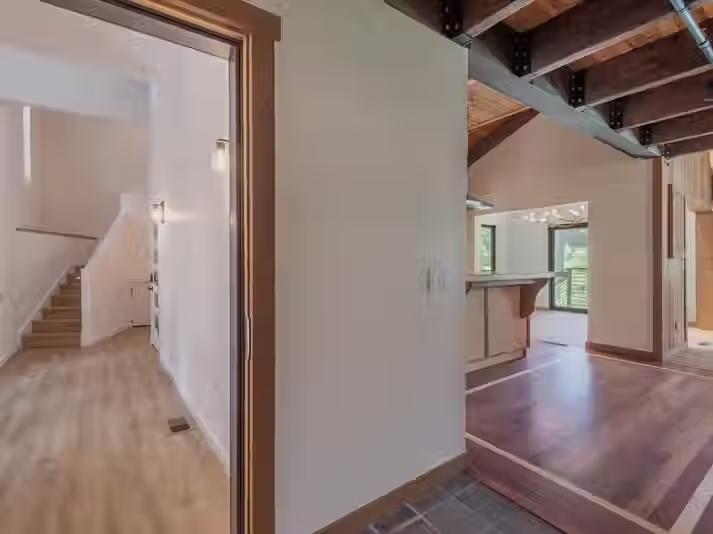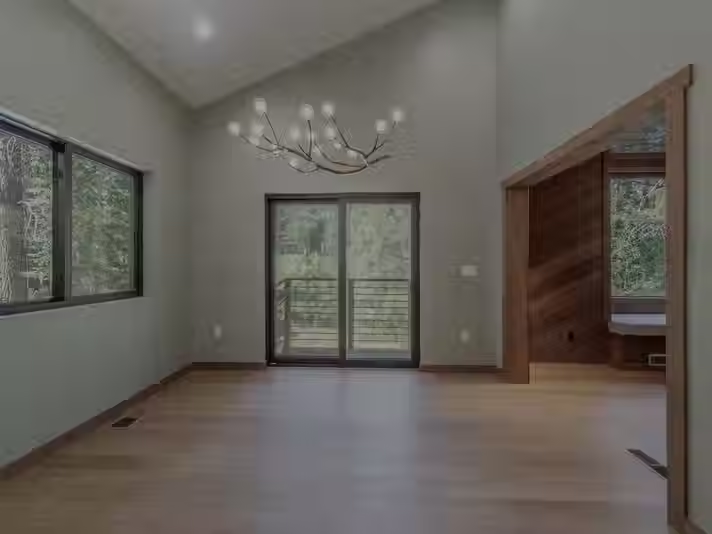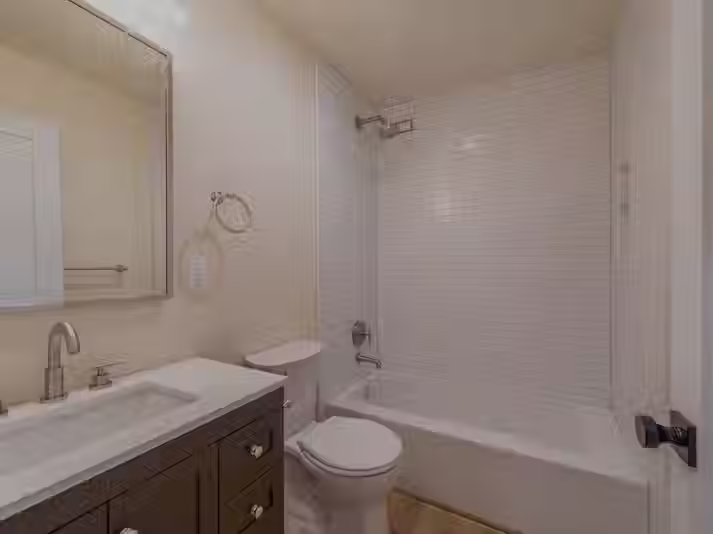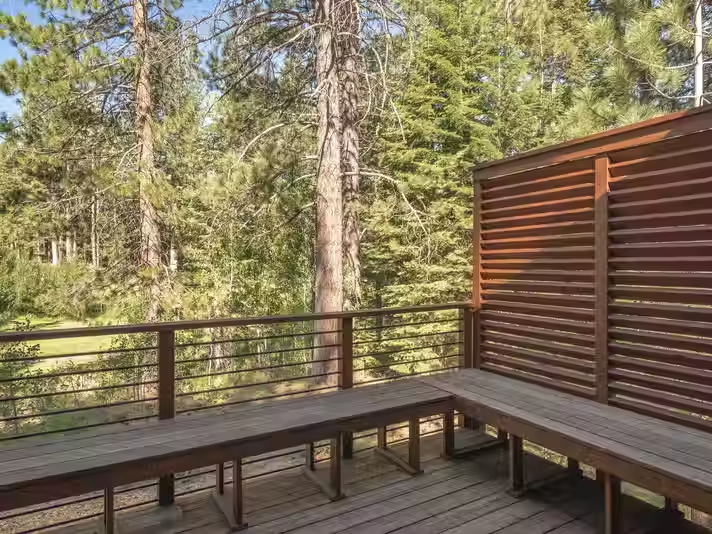MASTRIDICASA LLC
PO Box 311
Tahoe Vista California 96148
ph: +1 530-448-4280 (no texts please)
email: doug@mastridicasa.com
MASTRIDICASA Design provides a complete array of residential and commercial design, planning, and construction document preparation services, as well as numerous support services such as project consulting, photo-real rendering and as-built measuring.
These services are provided for homeowners, business owners, contractors, real-estate agents and other industry professionals.
Serving the Lake Tahoe-Truckee area primarily, as well as Napa, Sonoma, Marin and most jurisdictions throughout the United States.
At MASTRIDICASA Design, the focus has always been the client and the client's needs - function, aesthetic, and budget.
The goal is always to create a functional, appropriate and intuitive space designed around the way a client lives their everyday lives, reflect their unique lifestyle and integrate a responsible design holistically, and sustainably with the surrounding environment - all at a price point that is palatable, both in the construction costs as well as the design documents.
It's very easy to take a project too far past the budget, past the needs, past the desired goals. Discipline in restraint with a constant eye towards economics and construct-ability is more than a mantra. MASTRIDICASA does not design for the portfolio, for the glamour shots, for the accolades of others - every design is for the client and the client alone.
Each unique design manifests organically throughout the process by the following:
-
listening attentively without presumption
-
establishing a clear vision of the project goals: end user requirements, aesthetics, timeline and budget
-
nurturing a collaborative atmosphere between client, designer, design team consultants and contractor
-
calibration throughout the design-development phase via careful measuring of feedback and critical analysis until the vision is realized
-
drawing on past experience, current building practices, local wisdom, and understanding the logistics of navigating local jurisdiction review processes.
Every client, every project, every site, every budget... all unique, all requiring a unique design solution and critical path forward to fruition.
MASTRIDICASA approaches a project differently than most designers and architects, drawing from decades of field and office experience as a design team member, collaborating with the various AEC industry disciplines - having been the boots on the ground laying out and building the project, to the office project manager responsible for "herding the cats". Too narrow a focus can drive a project in the wrong direction very quickly. Too broad of an overview can lead to designs that never remedied the immediate needs and requirements for the project to begin with.
Starting with your budget - dictating all design decisions and guiding the path forward. Finding the correct ratio of labor, materials, and technique to provide the most cost effective solution for your desired outcome, and meeting every objective set forth by the project goals.
Analyzing the site - environment, topography, climate, orientation, natural patterns of movement, solar exposure... benefits and hindrances altogether at once. Formulating all of these variables into a solution that properly accounts for the economic boundaries, desired aesthetics and project priorities - the solution requires a deep knowledge base, extraordinary creativity and an unrestrained, yet disciplined, freedom of thought.
Expressing meaningful forms and scale through space and mass, factoring in proportions, circulation patterns, planned uses, materials and methods, creating a suitable composition in efforts to control the environment without working against it, harnessing the benefits while maintaining an equilibrium, and creating a harmonious spatial dialogue that is relevant to both its end-user and those who may come after.
Interacting with the natural light through its movement and ever changing ephemeral qualities, using void and mass to channel and restrict, texture and relief to mute or amplify, and geometry to further capture a specific quality or evoke a certain emotion.
Striving for innovation and a sense of place within its physical and social context, manifesting an appealing visual rhythm, an appropriateness, uniqueness and inherent functionality by design that reflects the personality of the occupants...
MASTRIDICASA Lake Tahoe + Truckee Design, for the LOVE of all things architecture and design...
-
Short answer - No.
California and 47 other states do not require anyone to be a licensed anything to design most residential and certain commercial projects, and create the building permit plans. See California Business & Professions Code Sections 5537, 5538, 6737 and 6745 as examples for California. Most states have similar civil code sections. All that is required is that the person who prepares the plans signs them.
I do not advertise myself as an architect, nor do I refer to myself as an architect. I am completely transparent in this matter, and will always set the record straight when called for.
I'm very content designing the spaces, creating the building permit plans that bring your personalized design vision to life, and putting your contractor to work building your dream space - without needing to be recognized or thought of as an "architect".
Most any kind... new residential constructions, remodels, additions, commercial tenant improvements, design-build projects. Any size, any scope of work.
If you can envision it, MASTRIDICASA can design it, and prepare the construction documents to get your building permit.
In the words of Mr. Frank Lloyd Wright - "Regard it as just as desirable to build a chicken house as to build a cathedral..."
At MASTRIDICASA, there are no insignificant projects, there are no "lesser" design projects. From the smallest remodel projects, to the multi-million dollar estate and private compound projects, it's an honor to help facilitate a client's wishes for their home, no matter the size or scope of work.
Simple.
By employing the same state-of-the-art software, hardware and design processes as high-end architecture firms, while eliminating many of the common overhead expenses associated with maintaining an office and staff, MASTRIDICASA can offer a level of service that rivals expensive design firms yet without the exorbitant prices.
There's no fancy office with a lavishly furnished conference room, no expense accounts for wining and dining - just everything you need, and nothing you don't, to bring your design vision from concept to fruition at a most reasonable cost in comparison.

2025
Born and raised in the Architecture Engineering Construction (AEC) industry, it's the only field I've ever worked in. I knew at a very young age what captivated me, and my focus has never shifted.
Starting when I was about four or five, my father, a principal for a highly esteemed multi-discipline AEC firm, would take me for ride-alongs on the weekends to job sites. There was a round house, that still sits there today - a perfect circle with a staircase along the interior wall that went to a flat roof deck. That house evoked a feeling of indescribable giddiness in me, and that giddiness still drives me to this day. After that ride-along with Dad, I spent quite a bit of my "inside" time drawing houses on graph paper. The rest is history.
After decades of working for several other well respected multi-discipline AEC firms on both the east and west coasts, as well as several smaller offices, it was obvious there was a void that needed to be filled. Somewhere between the spare bedroom freelance hackers and the uber-expensive design-haus firms... A residential design service that provided the same detail oriented, top tier performance for discerning clients that desired a white-glove experience, but without the champagne, caviar and black-tie fees.
In 2014, MASTRIDICASA Residential + Commercial Design Studio was established for that very reason - to provide bespoke, cost effective residential + commercial, design, and building permit plan production services, for all those who seek the best value in this discipline, to make stunning design accessible to anyone and everyone who seeks it... no matter their budget.
MASTRIDICASA designs beautiful, functional, intuitive, personalized spaces that strive to capture the imagination and essence of those who inhabit them, while establishing a synergy and harmony that speaks to the natural environment and its surroundings - for the pure, unadulterated love of all things architecture and design.
YOU DESERVE A BEAUTIFUL SPACE...
MASTRIDICASA would love to help you make that possible.
Sincerely,
Douglas A. Mastri
Owner / MASTRIDICASA LLC
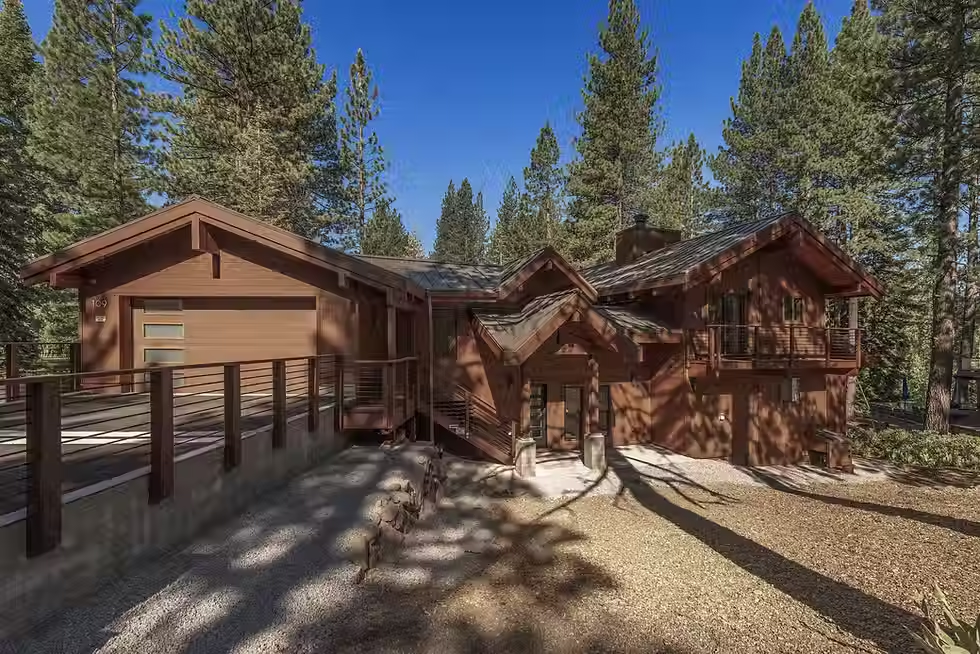
BASQUE HOUSE
This family legacy home in Northstar-at-Tahoe had become in desperate need for a multitude of improvements and additions that would ensure it's lasting charm, and more importantly, utility for the growing family.
Working with one of Tahoe-Truckee's top builders, the clients wanted to expand their current floor plan with a new dining room addition, a master bedroom en-suite addition, along with a new two car garage with interior access to a mudroom and formal entry, two more bedrooms and a bunkroom guest-suite under the garage, as well as a centralized outdoor entertaining area.
This design project posed many challenges, as the original house was situated on the parcel in a way that was not at all conducive to future expansion. Through many iterations, challenged by coverage constraints, DRC guidelines, the client's budget, and desire to leave as much of the existing residence legacy intact - all of the boxes were finally checked, and the Northstar Property Owners Association Design Review Committee granted full approval.
As of Spring 2025, construction is mostly complete, and we are anticipating the clients to begin enjoying their new abode by July.
BASQUE HOUSE
Northstar Truckee California
GARAGE ADDITION
GUEST-SUITES ADDITION
ENTRY / MUDROOM ADDITION
MASTER EN-SUITE ADDITION
DINING ROOM ADDITION
3900+ SF
6 BR
4 BA
2 CAR GARAGE
Project Team
Designer:
MASTRIDCASA
Contractor:
CMJR Construction Inc
Structural Engineer:
Shear Force Engineering
Photography:
Dave Donnelly
Tell the story, start at the beginning...
Every project should have:
-
A backdrop context image - full screen gorgeous image (https://unsplash.com/)
-
An existing site context - either a photo or GIS / Google Earth Aerial
-
A proposed site layout - usually take from your site plan drawing
-
Design development drawings:
floor plans concept style from Revit
perspectives
elevation exhibits in Photoshop
section exhibits in Photoshop -
Construction phase ?
-
Finished pics if available
-
A misc gallery
IF the images don't have good resolution, just photoshop them into groups of 2 or 3?

The original home is a living testament to quality construction that endures - the original "sustainable" designs used materials that defy the years.
Constructed in 1979, prior to the revised statutes that dictate development today, the home was situated by the builder in a way that made the best use of the site and surrounding context. Fast forward to 2023, with a host of new guidelines for development, the property found itself "out of compliance" in regards to building setbacks and impervious coverage constraints.
Access to the house was a narrow steep walkway that led from minimal parking pad located at street level. The clients needed a more suitable solution. The priority on the wish list was a two car garage that connected through the interior to the main entry - a must have for the Sierra snow-country.
EXISTING CONDITIONS

%20V101%20copy.avif)
PROPOSED CONDITIONS - DRC APPROVED
Working closely with the clients to achieve their goals for the project, the design development phase entailed quite a few iterations until we arrived at the solution that satisfied the design review committee's requests, and checked every box the clients wish list included. Read again - every box.
An easier path to approval could have been found by eliminating some of the square footage and desired improvements. Despite the efforts to steer the project in that direction, the clients never flinched on what they wanted and would necessarily afford in both time and financial resources.
Construction begins after a long winter...
A delayed snow melt ushered in a shortened construction window, and ground was broken with urgency. The existing house was carefully prepared for the new master en-suite addition and dining room addition.
For the new construction portion, a twelve foot retaining wall and new driveway "bridge" was first on the list, and provides the constraints for all of the new improvements.
CONSTRUCTION BEGINS

NEW ENTRY FOYER / GARAGE
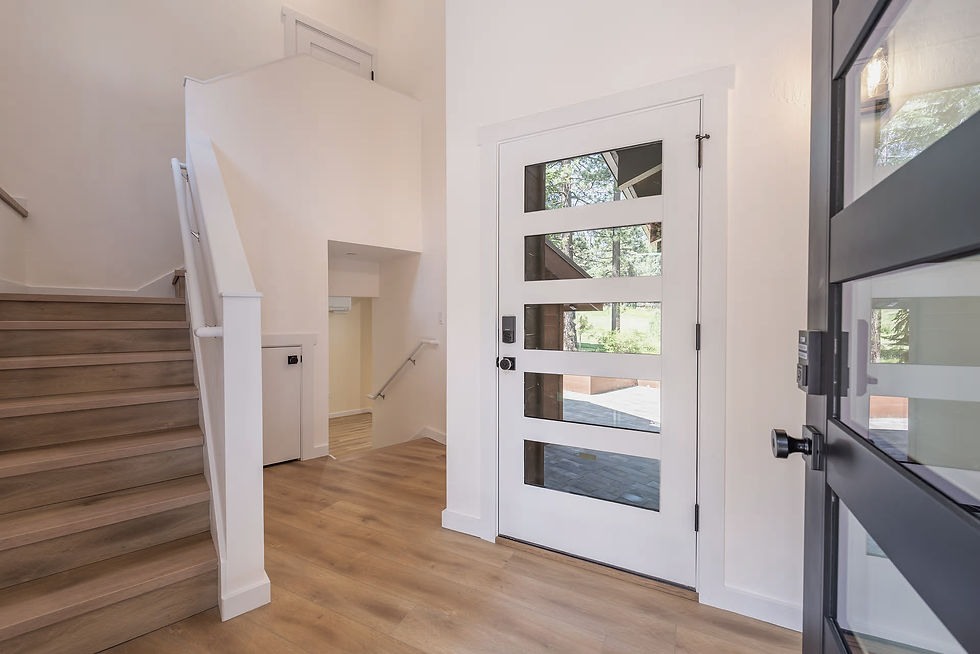


REAR PATIO
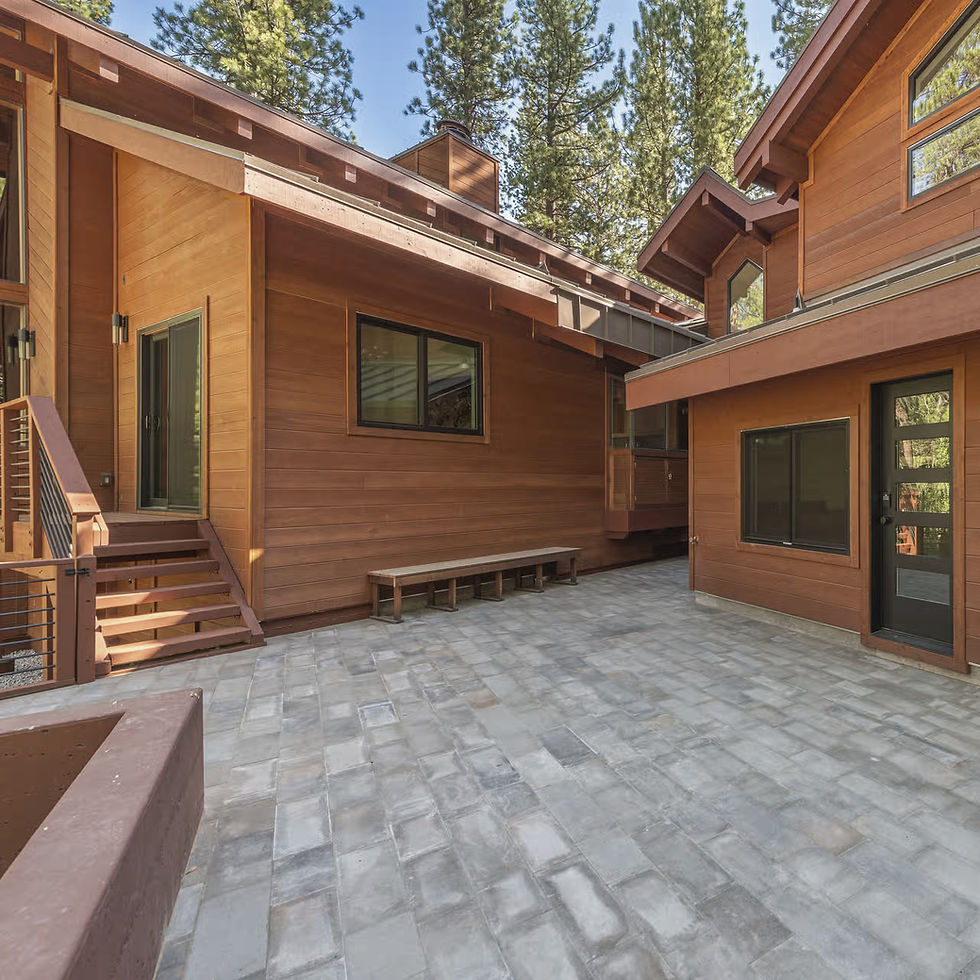
NEW ENTRY FOYER






VIEW FROM THE GOLF COURSE
MASTER SUITE WITH REVISED SCREENED DECK


Construction begins after a long winter...
A delayed snow melt ushered in a shortened construction window, and ground was broken with urgency. The existing house was carefully prepared for the new master en-suite addition and dining room addition.
For the new construction portion, a twelve foot retaining wall and new driveway "bridge" was first on the list, and provides the constraints for all of the new improvements.
PLACED IN CONTAINERS
THIS IS A SECTION GRID WITH 200 X 100PX GAPS AND 100 PX PADDINGS
THE CELLS HAVE 0 X 0PX PADDINGS
Add paragraph text. Click “Edit Text” to update the font, size and more. To change and reuse text themes, go to Site Styles.
Add paragraph text. Click “Edit Text” to update the font, size and more. To change and reuse text themes, go to Site Styles.
Add paragraph text. Click “Edit Text” to update the font, size and more. To change and reuse text themes, go to Site Styles.
THE PICTURE IS TRYING TO KEEP IMAGE RATIO




